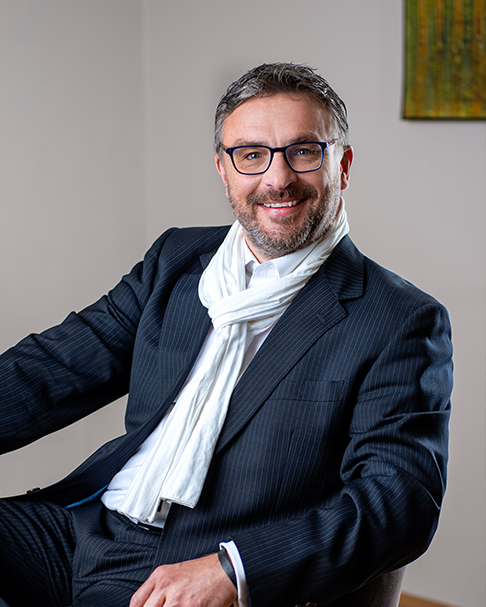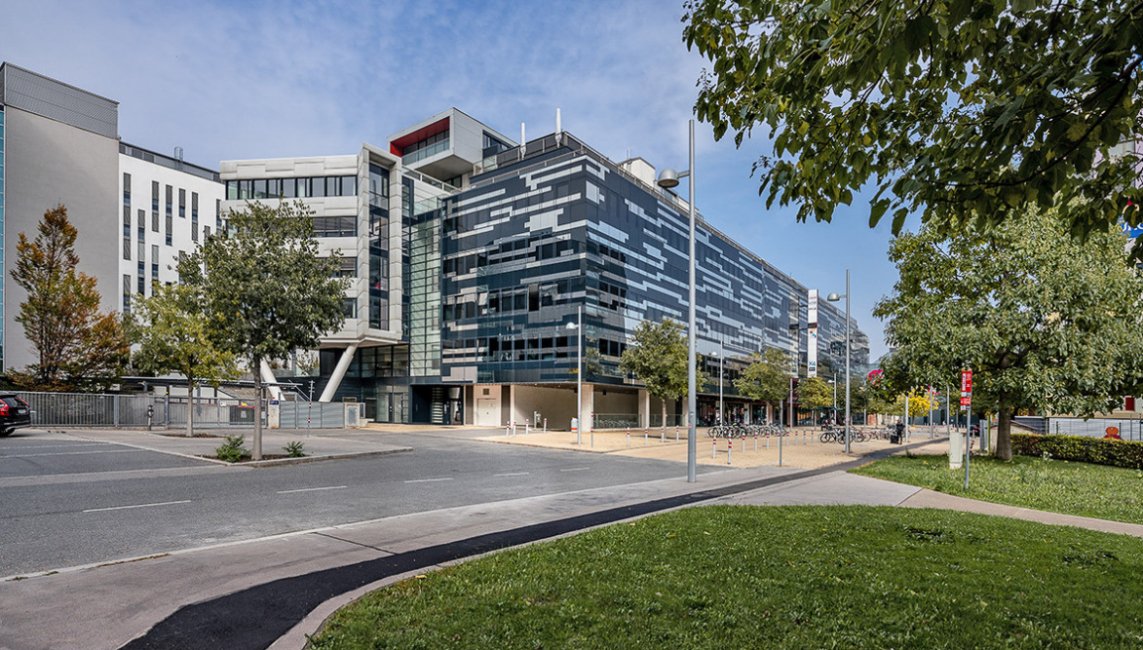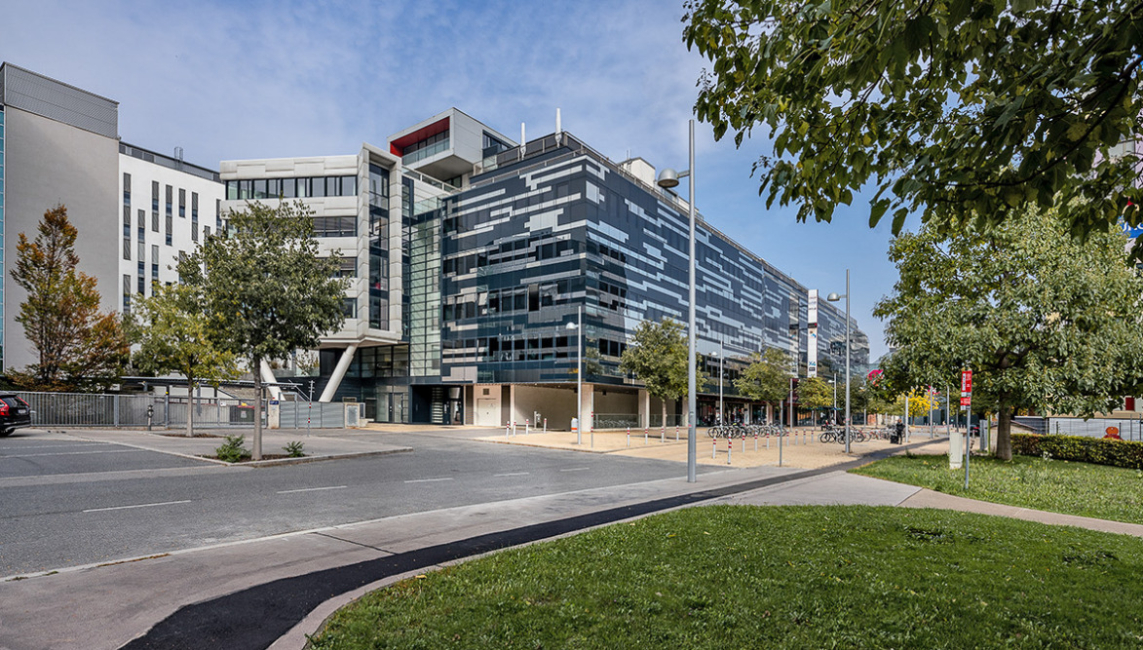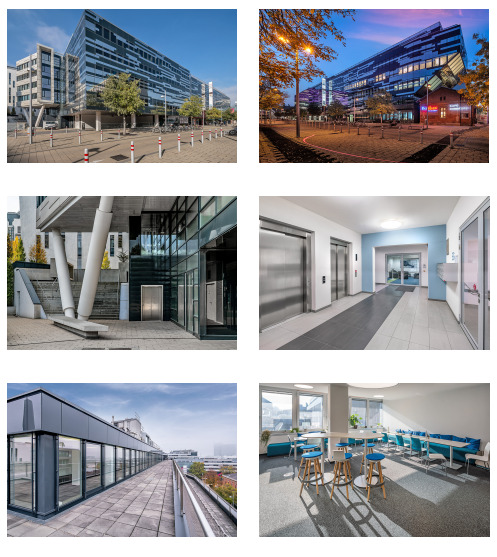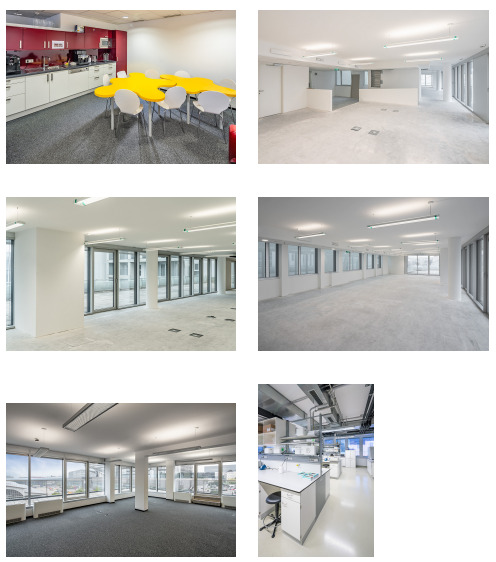Property description
The MARXBOX is a further component of the Neu Marx urban development area, which is gradually being developed into a modern office and research location.
The location offers an ideal working environment. eld and in recent years has attracted such prominent tenants as T-Mobile, Intercell, BEKO, Arsanis, Akron, Affiris Emerson/Artesyn and the University of Applied Sciences for Biotechnology.
Robert Hochner Park, located directly in front of the building, offers open space for relaxing work breaks. The restored slaughterhouse halls provide a very special flair and house the modern restaurant “Marx Restauration” and soon a cafeteria.
The perfect strategic location ensures optimal transport links to the city center and the airport.
Tenant-specific wishes can be largely taken into account and implemented in the interior design of the office units. Due to the increased room height of approx. 3 meters, the lower floors are designed for laboratory space.
Around 6.318m² of high-quality office space was realized in the 1st construction phase and around 4.650m² on 6 floors in the 2nd construction phase. The two construction stages can be connected to each other by connecting bridges. In further construction phases, the project will be expanded to a total of approx. 40.000m² of usable space.
The office spaces are characterized by their high-quality furnishings and efficient space structure.
The consumption-optimized building is characterized by an environmentally friendly and resource-saving construction method and is equipped with concrete core activation.
Consumption-optimized building services contribute to a comfortable indoor climate. Innovative concepts and optimum interaction between architecture and building services help to reduce ongoing operating costs.
The upper floors have spacious terraces and offer a fantastic view over the entire city.
Experience the unique character of a business campus in the middle of the city!
- Flexible room configuration possible
- Raised floor
- Concrete core activation
- Openable windows
- Kitchenette connections
- Separate sanitary area
- Elevator
- In-house underground parking garage
- Tenant-specific wishes can still be partially taken into account
Available space / costs:
Offices:
1st floor/ NE12: 136,00m² --- € 18,00/m²
4th floor/ NE 41: 654,00m² --- € 18.00/m²
6th floor + 1st floor/ NE62: 143,00m² (+ 134,00m² terrace) --- € 18,00/m²
6th floor + 1st floor/ NE63 + NE64: 312,00m² (+ 216,00m² terrace) --- € 18,00/m²
6th floor + 1st floor/ NE62, NE63 + NE64: 456,00m² (+ 351,00m² terrace) --- € 18,00/m²
Storage: 731,00m² --- € 9,00/m²
Terrace: € 6,00/m²
Operating costs: € 4,75/m² (incl. heating, cooling, ventilation)
Parking spaces: 54 spaces á € 135,00/month
All prices are exclusive of VAT.
Connection to public transportation:
- Bus line 74A
- Streetcar line 18, 71
- Rapid transit
Directly connected to private transportation:
- A23 Süd-Ost-Tangente
- Landstraßer Haußtstraße
- Rennweg
Please note that there is a close familial or economic relationship between the broker and the client.
The agent acts as a double broker.
Furnishing
raised floor, carpet, district heating, passenger elevator, basement garage, customisable rooms, cooling, plasterboard walls, glass walls, Openable window, suspended lighting system, workplace-friendly lighting, separate toilets
Energy certificate
HWB: 18,00 kWh/m
2a
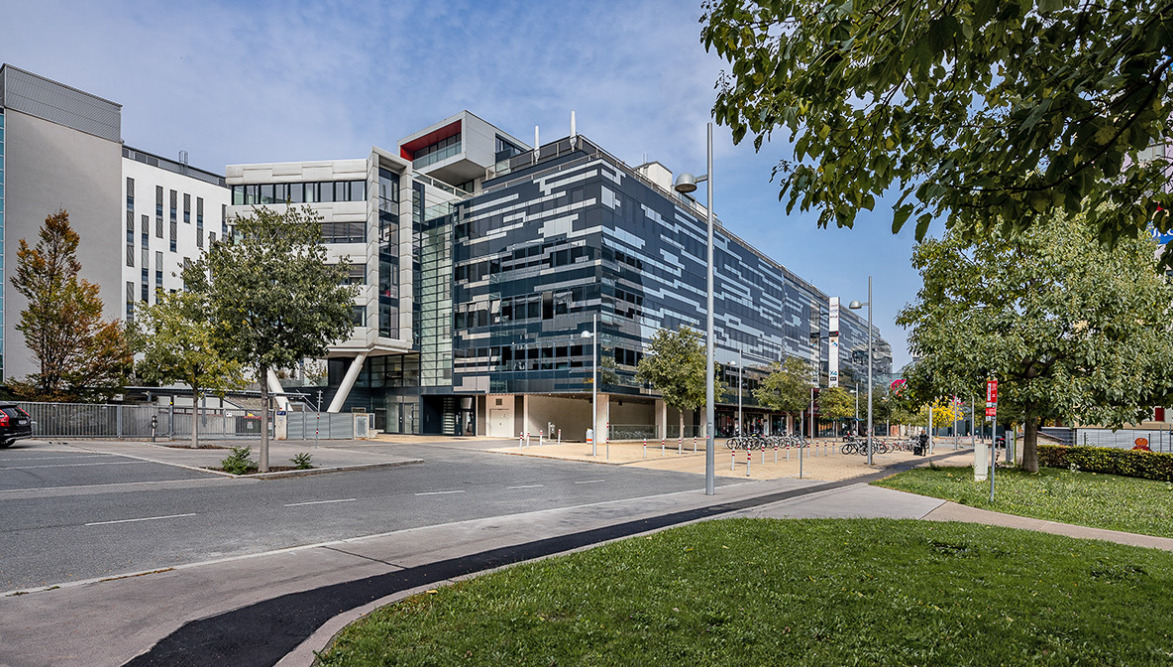 Rent
Save
Rent
Save
 Health
Health
 Children & schools
Children & schools
 Local amenities
Local amenities
 Other
Other
 Transport
Transport
