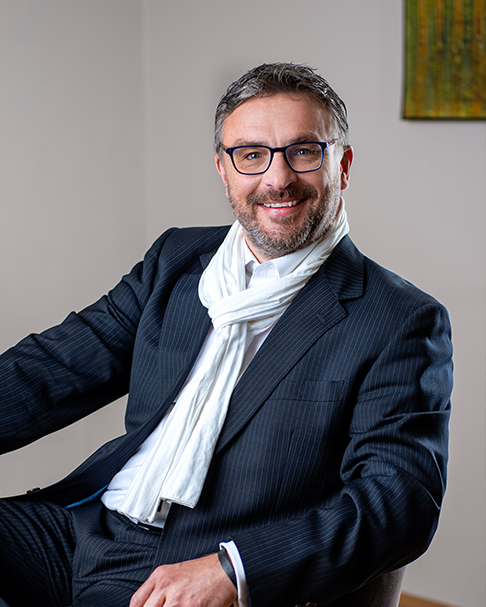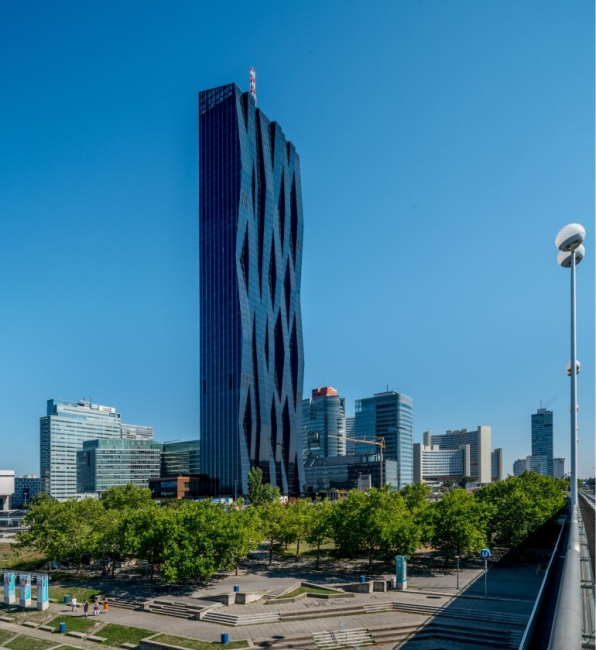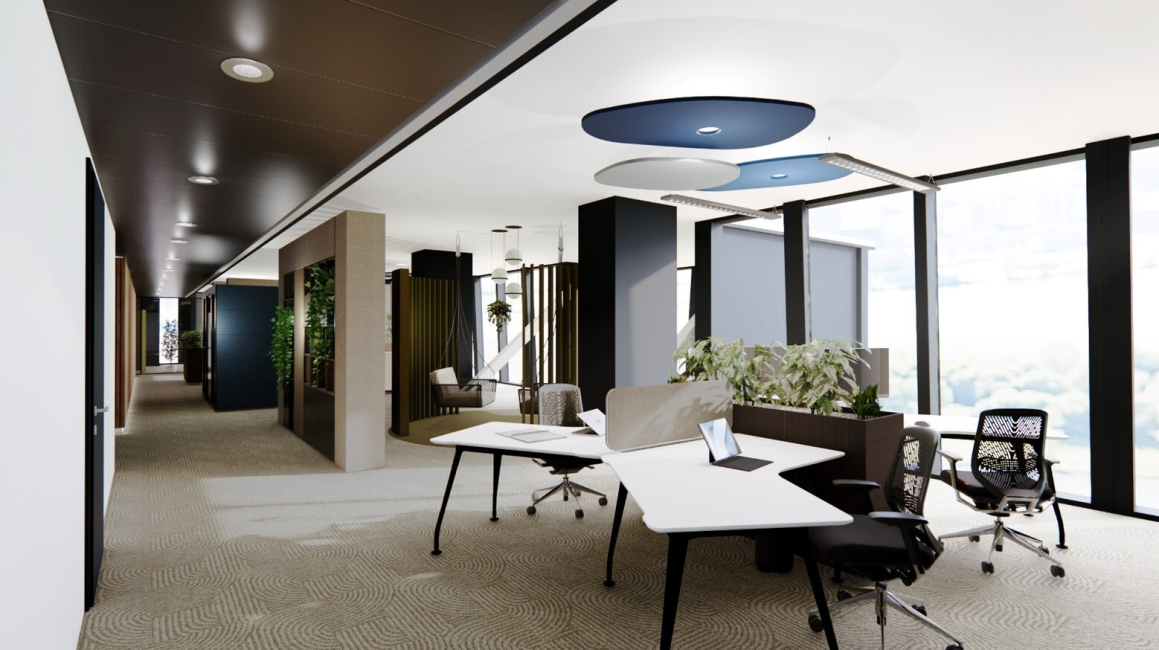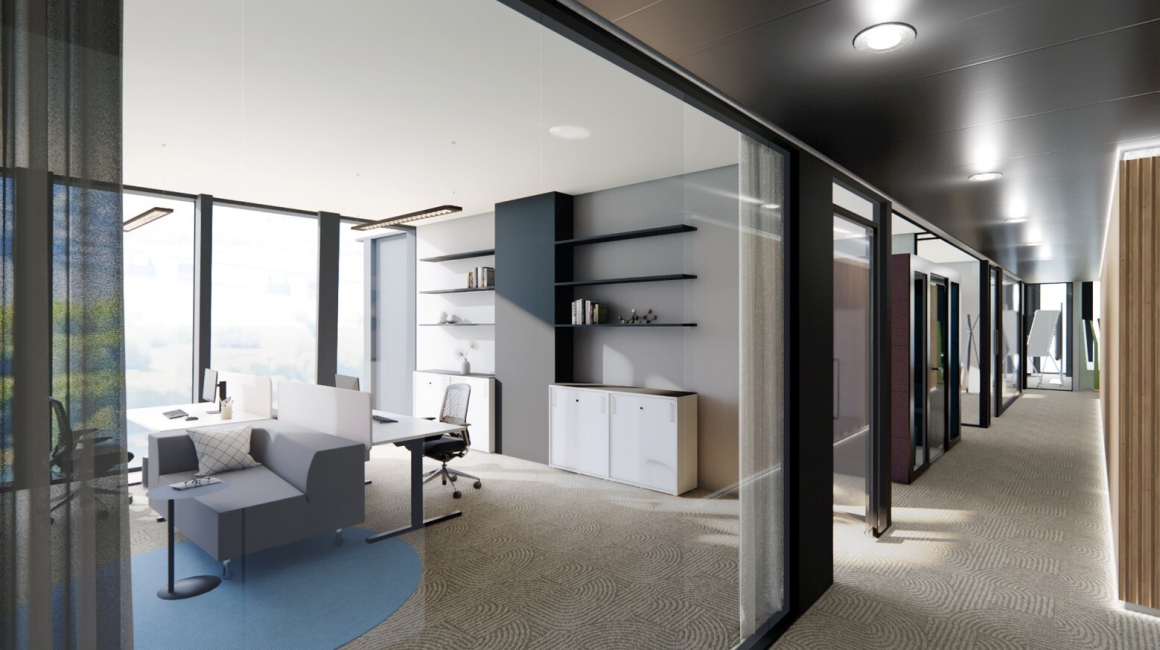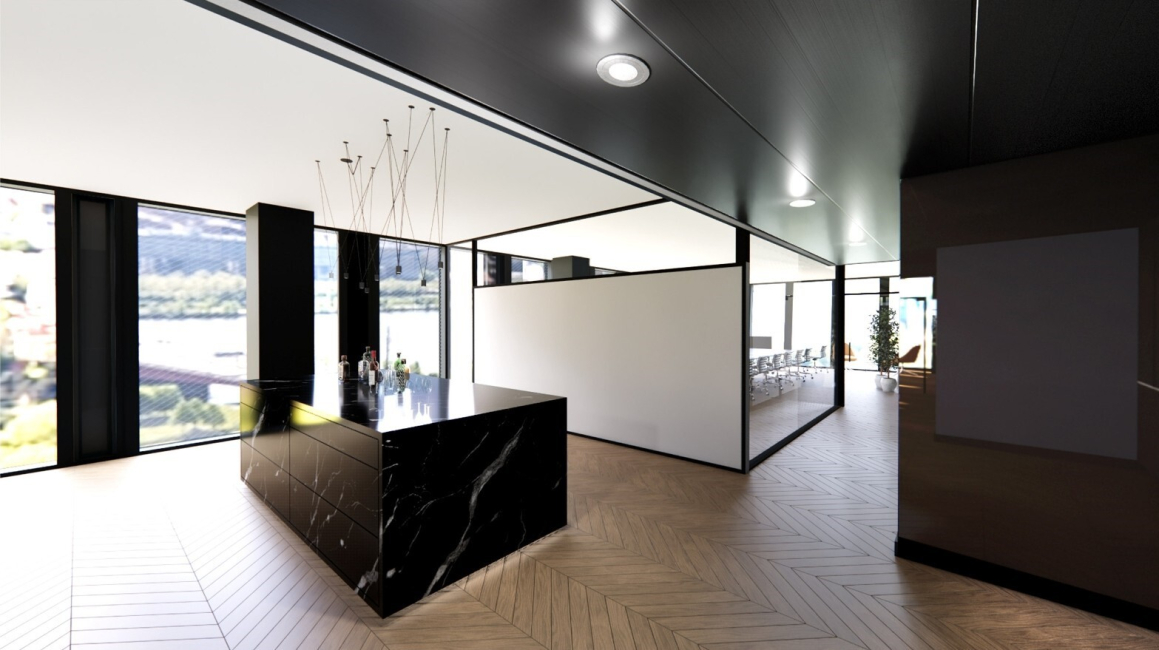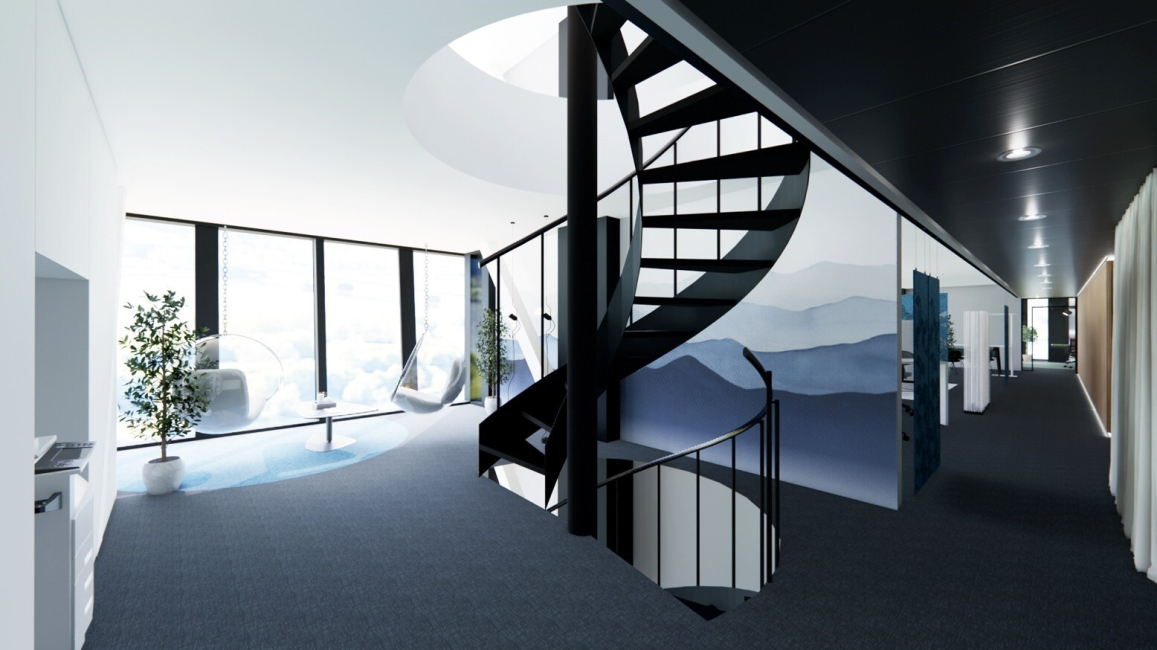Property description
General description
The DC Tower, designed by Dominique Perrault, is an architectural highlight of Vienna and plays a decisive role in shaping the city's skyline. At 220 meters, the DC Tower is not only the tallest building in Austria, but also a fascinating modern landmark of the city.
The DC Tower was built as an extremely slender high-rise with 4 basement floors, a first floor, a mezzanine floor and 60 upper floors including outdoor facilities. The base area of the high-rise is around 59 x 25 meters, the total height of the façade reaches 220 meters, and the antenna ends with an upper edge of 250 meters.
The south-eastern façade gives the building its unmistakable appearance. Outwardly and inwardly sloping façade bands create the impression of flowing waves along the entire surface and thus characterize the silhouette of the building.
With VIENNA DC Donau-City, a “city within a city” has been created in recent years on the opposite bank of the Danube from one of Europe's most beautiful old towns.
This urban center with high functional architectural standards and future-oriented residential and office buildings, research facilities, leisure facilities and event locations is only 8 minutes away from the historic center of Vienna by subway.
Donau-City is located on the approach to the Reichsbrücke bridge and the Danube highway and has two direct connections to the highway network. Vienna International Airport is only around 20 minutes away.
By separating car and pedestrian traffic into two levels, both optimal accessibility and undisturbed promenading are guaranteed. The access roads and the connection to the garage levels are routed under the pedestrian level.
The location directly on Europe's largest inner-city recreational area, the Danube Island, is exceptional. According to international experts, Donau-City is “currently one of the most interesting urban development areas in Europe” due to its special location directly on the water and the adjacent recreational areas “Danube Island”, “Danube Park” and “Old Danube”.
Directly in VIENNA DC there is a wide range of restaurants and cafés as well as comprehensive local amenities with several supermarkets, a drugstore, bakeries, a pharmacy, a cleaning store, a copy store, two banks and two kindergartens (one of which is English-speaking). Several doctors have also settled here. ATM directly in the building.
Energy-saving technical building systems and facilities have long been a matter of course for the entire Donau-City site. Innovations such as rainwater management and photovoltaics as well as energy recovery from the elevator systems are also used in the DC Tower.
Office: Around 44,000 m² of high-quality rental space for office use has been created in the DC Tower.
Hotel: The DC Tower also has a 4* hotel, which extends over the lower 15 floors - a total of 18,300 m². The leading Spanish hotel operator Meliá Hotels International has 350 hotels in over 30 countries worldwide in addition to Meliá Vienna. Thanks to its high-quality, stylish and modern orientation, the innovative operator is an excellent fit for the DC Tower. In addition to exclusively furnished rooms and suites, the hotel also offers several meeting and conference rooms, all of which are equipped with state-of-the-art technology.
Public areas: The DC Tower naturally also offers an exclusive catering area. This is located on the top two floors and includes a top restaurant as well as a bar with breathtaking views of the city. In addition to the unique ambience, the culinary delights in the 57 Restaurant & Lounge are also of the highest standard thanks to head chef Siegfried Kröpfel.
There is another restaurant on the first floor of the hotel, which offers breakfast and a lunch buffet in a relaxed atmosphere. There is also a Ramien Restaurant with Asian cuisine.
Publicly accessible service facilities in the entrance area of the tower and a fitness club with swimming pool on the second floor round off the DC Tower's variety of uses.
Facts BUILDING:
Height: 250 meters
- 60 floors above ground
- approx. 1,200 m² rental space per floor
- Openable windows/ventilation flaps
- Parapet glass
- Clear room height offices 3.00 m
- Clear room height corridor 2.50 m
- Expansion grid 1.40 m
- House lifts with destination call control
- Goods lifts
- Loading yard
- Restaurant & Lounge 57
- Restaurant Ramien go
- John Harris Fitness Center
- Hotel Meliá Vienna
- “Green Building” according to LEED© & LEED PLATIN
Facts BUILDING TECHNOLOGY:
- Cooling via component activation
- Separately air-conditioned meeting rooms
- Conditioned fresh air via raised floor
- Sprinkler system through high-pressure misting
- Smoke detection system
- Heating via heating surfaces in the facade area
Facts OFFICE EQUIPMENT:
- Cavity floor and raised floor incl. floor tanks
- Suspended ceiling only in the corridor area
- High-quality carpet tiles
- Innovative lighting concept (free-standing luminaires with presence detection and brightness control, alternative lighting using pendant luminaires)
- Tea kitchens
- LAN room
- Lightweight walls (glass walls optional)
- Interior glare protection
Operating costs: € 7.20/m² (incl. heating, cooling, ventilation, security, etc.)
Parking spaces: € 242.00/month
All prices are exclusive of VAT.
Connection to public transportation:
- Bus line 90A, 91A, 92A, 20B
- Subway line 1
Directly connected to private transportation:
- Wagramer Straße
- Reichsbrücke
- A 22 - Donau-Ufer highway
Please note that there is a close familial or economic relationship between the broker and the client.
The agent acts as a double broker.
Furnishing
raised floor, carpet, district heating, freight elevator, passenger elevator, basement garage, kitchenette, cooling, plasterboard walls, glass walls, internal sun protection, Openable window, suspended lighting system, workplace-friendly lighting, LEED
Energy certificate
HWB: 27,41 kWh/m
2a
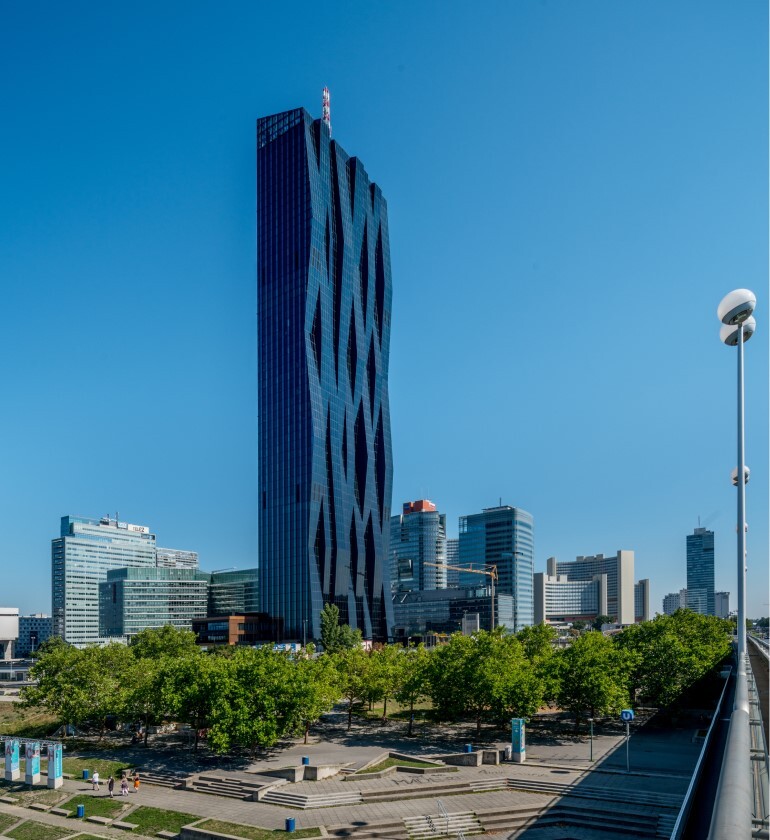 Rent
Save
Rent
Save
 Health
Health
 Children & schools
Children & schools
 Local amenities
Local amenities
 Other
Other
 Transport
Transport
