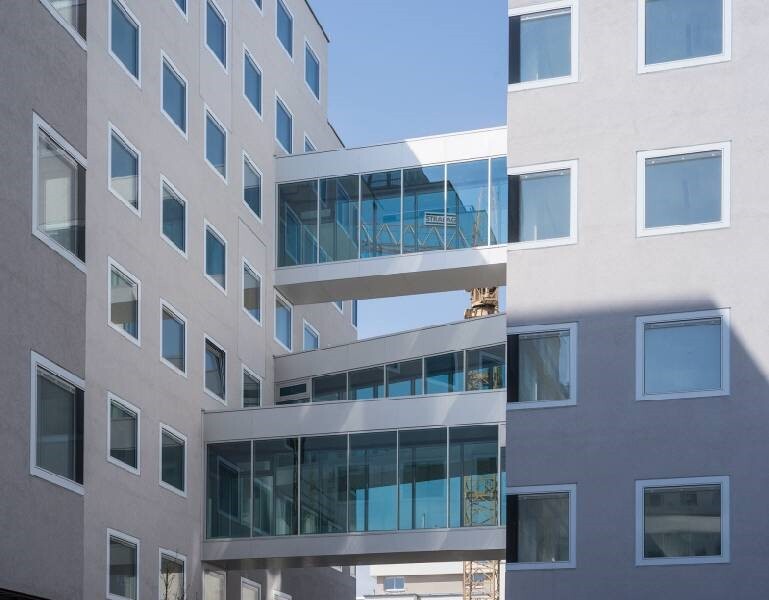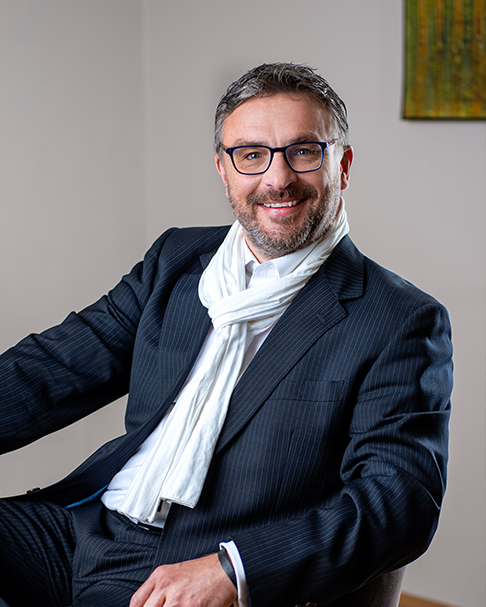Property description
The modern “Green Worx” office building is located in the popular Prater office cluster between Lassallestraße and the Austria Campus.
The Greenworx office project plays a pioneering role in the Prater/Messe Wien urban development area and will fully live up to its name.
The first LEED-PLATIN certified office building in Austria comprises a total area of around 19,000 m², which is divided into 4 solitary buildings (units 1-4) ranging in size from 2,750 to 5,500 m² and a generally renovated existing wing (unit 5).
The building is both heated and cooled by means of modern concrete core activation. The bright and light-flooded office spaces can be individually developed and designed according to the needs of the future tenant.
Special attention has been paid to the greening and design of the outdoor spaces between the buildings as well as the energy-optimized construction of this attractive new building.
- Charging stations for electric cars available
- Green inner courtyard
- LEED Platinum certified
- Construction: ground floor: aluminum post-and-beam construction with insulating glazing; 1st floor to top floor: reinforced concrete construction with punched windows and full thermal insulation
- Façade: friction plaster with insulation behind
- Windows: aluminum composite construction (double insulating glazing with a third pane of glass in front - electrically controlled sun blinds in between)
- 2 passenger elevators per unit (or part of the building) Heating, air conditioning and ventilation: efficient control and monitoring by an I&C system. Heating, air conditioning, ventilation: Efficient control and monitoring by I&C and building management system
The proximity to Praterstrasse and the Praterstern railroad station ensures excellent local amenities and optimal transport links, including for private transport.
The location offers excellent infrastructure for daily needs as well as a wide range of culinary delights. The property is very attractively located for private transport with its own underground parking garage.
Available offices / rent:
- Unit 1/ ground floor: 135,00m² --- € 14,50/m²
- Unit 1/ ground floor: 106,00m² --- € 14,50/m²
- Unit 1/ 3rd floor: 470,00m² (+16,00m² bridge) --- € 15,50/m²
- Unit 3/ 4th floor: 345,00m² (+ 13,00m² terrace) --- € 16,00/m²
- Unit 4/ ground floor: 414,00m² --- € 14,50/m²
- Unit 4/ 1st floor: 719,00m² --- € 15,00/m²
- Unit 4/ 6th floor: 723,00m² --- € 16,50/m²
- Unit 5/ 1st floor: 562,50m² --- € 14,00/m²
- Unit 5/ 3rd floor: 562,80m² --- € 16,05/m²
Operating costs: € 4,60/m² (incl. heating and cooling)
Parking spaces (300 spaces): à € 137,50/month (incl. operating costs)
All prices are exclusive of VAT.
Public transport connections:
- Bus line 11A, 82A, 11B
- Tram line 5, O
- Underground line 1, 2
- Rapid transit
Directly connected to private transport:
- Praterstern
- Lassallestraße
- Praterstraße
Please note that there is a close familial or economic relationship between the broker and the client.
The agent acts as a double broker.
Furnishing
raised floor, carpet, district heating, passenger elevator, basement garage, kitchenette, cooling, plasterboard walls, glass walls, internal sun protection, suspended lighting system, double glazing windows, LEED, E-charging station for vehicles
Energy certificate
HWB: 31,70 kWh/m
2a
 Rent
Save
Rent
Save
 Health
Health
 Children & schools
Children & schools
 Local amenities
Local amenities
 Other
Other
 Transport
Transport





