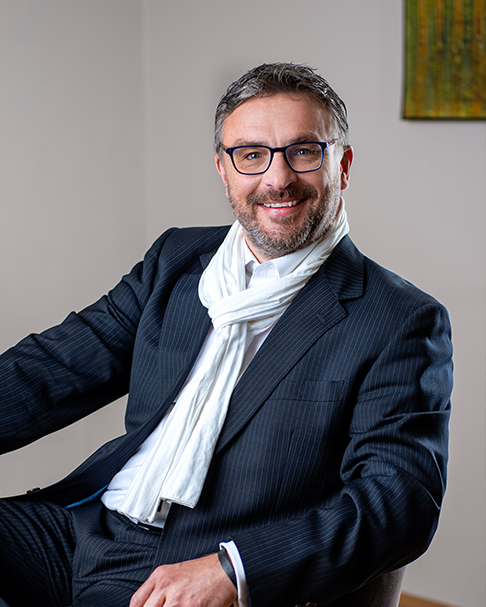Property description
One of the first addresses in Vienna - since the 13th century.
At Fleischmarkt was not only the famous market place, but also the oldest seat of the butchers. Due to its proximity to the harbor on the Danube, which was still unregulated at the time, the Holzmarkt was also held later.
For centuries, the address was a traditional center of attraction for inns that accommodated merchants from all over Europe. The nearby Griechengasse, for example, is a reference to this. In the late Middle Ages, the Gasthof zum Goldenen Hirschen (Inn at the Golden Stag) stood unmistakably at the corner of Rotenturmstrasse and Fleischmarkt. Some of the houses and facades in the street, which are essentially Gothic and were later baroqueized, still reflect the prosperity of bygone eras. In the 1830s, the first commercial building was erected on the site in question.
In 1909, a legendary new building followed: the "Residenzpalast", built according to the plans of the famous Art Nouveau architect Arthur Baron. The result was an architecturally valuable building, but also visionary in terms of construction technology due to the use of the reinforced concrete pillars that were emerging at the time.
A few years ago, the historic inventory of the famous Art Nouveau property was revitalized. In cooperation with the Federal Office for the Protection of Monuments, the generous historic ceramic facades on the Fleischmarkt side and Rotenturmstraße were restored true to the original.
The impressive floor-to-ceiling glazing on the lower floors was carefully restored. Advanced technology is once again being used, this time with a special focus on sustainability and maximum suitability for the future. The historic building welcomes its new users with high-end equipment - in light-flooded, fin de siècle workspaces up to 3.60 m high. One thing is certain: Fleischmarkt 1 is and will remain the first building on the square.
Historical substance, interpreted in a contemporary way.
In addition to the unique location and the singular architecture of the late Art Nouveau, the third unique selling point is the uncompromising user-oriented furnishings. This is based on a pioneering ecological operating concept. The highly efficient use of energy, the clever internal infrastructures and the professional range of comforts are impressive. Fleischmarkt 1 demonstrably offers first-class working conditions for urban professionals who are looking for the extraordinary.
The space available for lease has been finished to a high standard and impresses with its modern character. The offices are in excellent condition and can be occupied by appointment.
Some details about the equipment in advance:
- Raised floor incl. floor tanks
- Carpet flooring
- Security and access concept
- Ceiling cooling beams with individual room control
- Heating via radiators
- Generously equipped kitchenettes
- High-quality equipped sanitary groups
- Direct/indirect pendant lighting
- Structured CAT-6 EDP cabling
- In-house emergency power generator
Available office spaces / rent:
1st floor Top B14: 711,00m² --- € 18,00/m²
1st floor Top B02: 413,29m² --- € 22,00/m²
Operating costs: € 5,32/m² (incl. heating, cooling and elevator)
All prices are exclusive of VAT.
Connection to public transport:
- Bus line 1A, 2A, 3A
- Streetcar line 1, 2
- Subway line 1, 4
Individual traffic directly connected:
- Franz Josefs Kai
- Rotenturmstraße
- Untere Donaustraße
- Obere Donaustraße
- Stubenring
- Lände
Furnishing
carpet, district heating, passenger elevator, parking-uncovered, basement garage, kitchenette, cooling, plasterboard walls, glass walls, IT cabling CAT 6, suspended lighting system, floor lamps
Energy certificate
HWB: 51,00 kWh/m
2a
 Rent
Save
Rent
Save
 Health
Health
 Children & schools
Children & schools
 Local amenities
Local amenities
 Other
Other
 Transport
Transport














